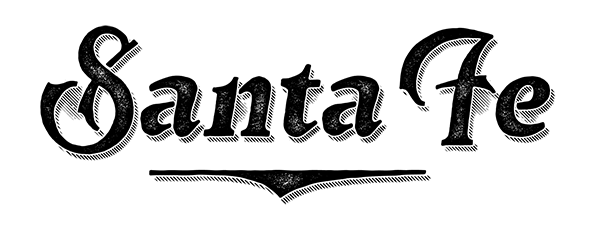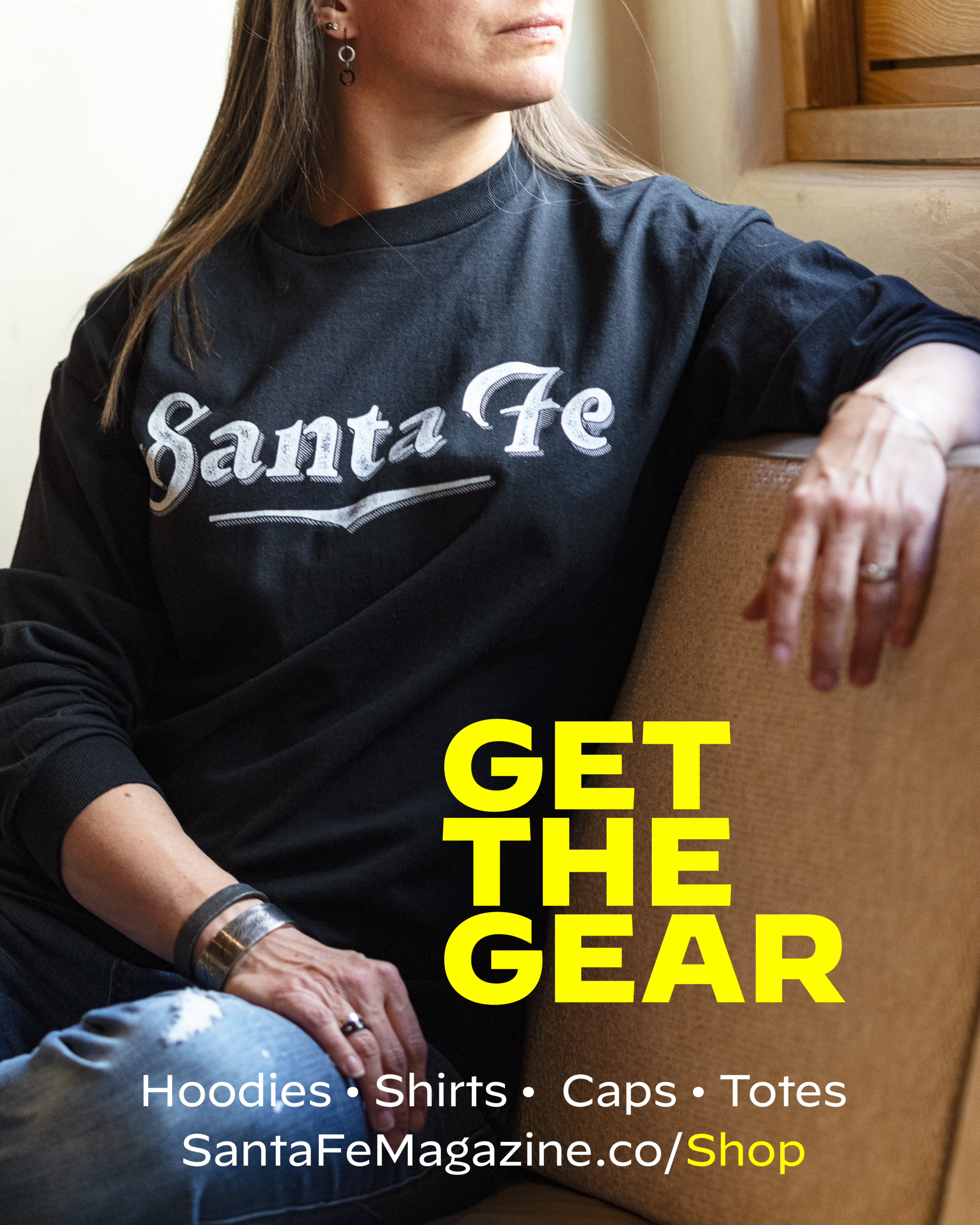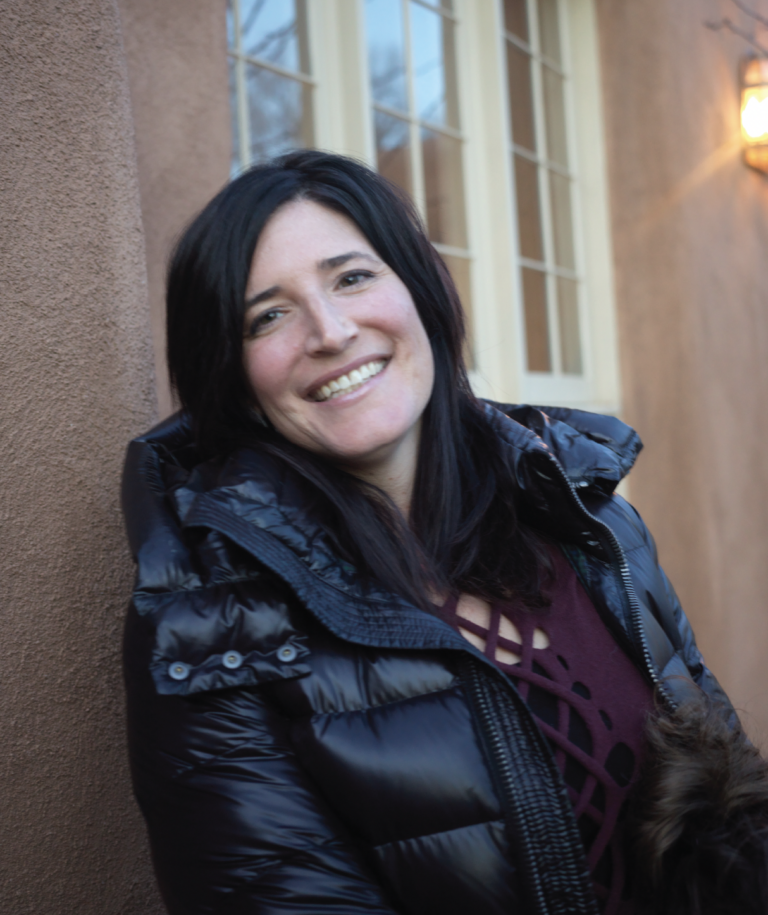LOTS OF CITIES launch developments with outside architects not familiar with the community vibe. Santa Fe did not make that mistake.
When looking for a design for the new Vladem Contemporary, they chose Devandra’s DNCA Architects over several well-known national firms. When Robert Vladem, the donor after whom the new building is named, first saw the designs, he was overwhelmed and committed to the financing. The result is a building that moves beyond postcard adobe, adopting the industrial feel of the historic Railyard.
The new Vladem Contemporary is oriented to the Railyard and the train, but also to Guadalupe street.
There are two main entrances: one facing downtown and the original location of the New Mexico Museum of Art, and the other facing the Railyard and the Rail Runner, which connect Santa Fe to the rest of New Mexico.
The actual buildings are a new 15,000 square foot addition that bridges over an existing 20,000 square foot 1930’s brick and steel warehouse. The existing building is oriented to the grid of the adjacent railroad tracks, and the addition is aligned with the newer grid of Guadalupe and the old Chile Line railroad.
So we honored the original warehouse, brought life back into it. On both sides of the museum – the Rail Runner side and the Guadalupe side – are points of entry with large public plazas. More than anything, this design is about community access. People can just come and sit and hang out. If they’re waiting for a table at Esquina or Tomasitas, they can hang out here. It’s about public gathering spaces.
Most museums have foreboding entrances.
Yeah, they’re big white boxes. This is the opposite. We have the community spaces on both sides of the building and a sort of “short cut” in the middle. The public is welcome to walk right through the museum’s large central lobby. And as they do, they can get sneak peeks of the galleries.
Inside, we’ve kept some of the warehouse’s original brick walls and black steel beams. On the second floor, we have a large roof deck with spectacular eastward views to the Sangre de Cristo Mountains. And we’ve added a special gallery that lets in some Northern Santa Fe light. That’s unusual – galleries usually have no exterior light, but this is New Mexico! We do things a little differently. It’s such a sublime aspect, the quality of light is amazing.
You designed a lot of the initial buildings in the Railyard.
I was lucky enough to be on the Master Plan committee for the Railyard, and we had lots and lots of community input. One thing was clear – people didn’t want a fake adobe postcard look. They wanted honest materials that honored the railyard.
Where Tai Gallery was the old Sears Warehouse. The city was going to let us tear it down, but we said, No! We love this old building’s bones. In other cases, like where Blue Rain and the Art Vault are, we kept the footprint of the original building. Those were the first few buildings in the Railyard. And notice they also have lots of public space around them.
The key to the Railyard Master Plan was working closely with the community. And our team did the same thing with this museum. We had three different designs, which we continually refined with public input.
When it opens, the Vladem will move from object to amenity. Right now it’s an object inside a fence. But when it opens you will see that it is all about community. It will be transformed to an amenity.
A museum is a temple to the muses. The muses are the children of memory. A museum should inspire that relationship to memory – and to the present moment. Because that’s how we define ourselves, who we are. That’s what contemporary art does. So for the building to give us a sense of where we are is a pretty big deal.
More at DNCAArchitect.com
Photo SFM








